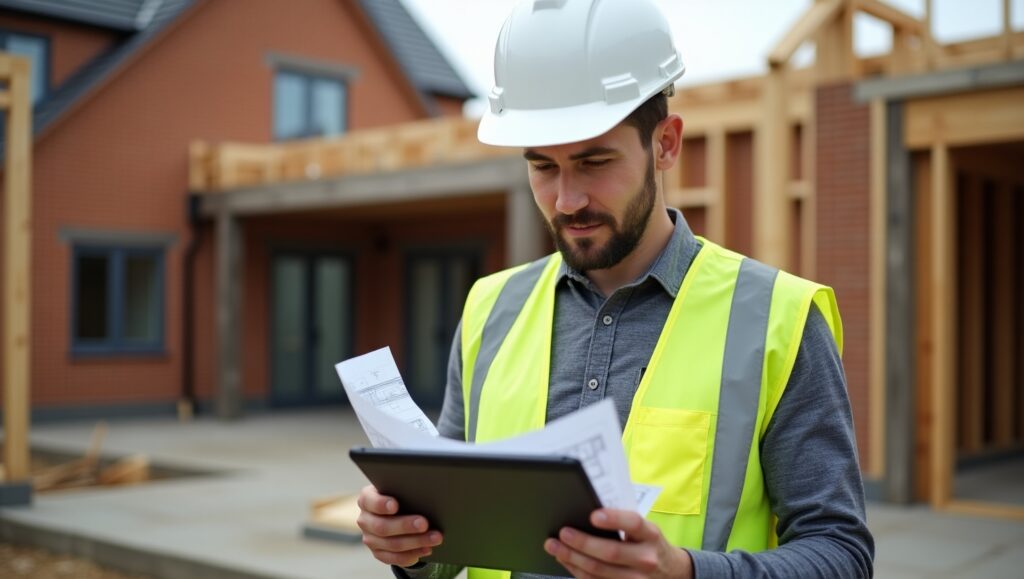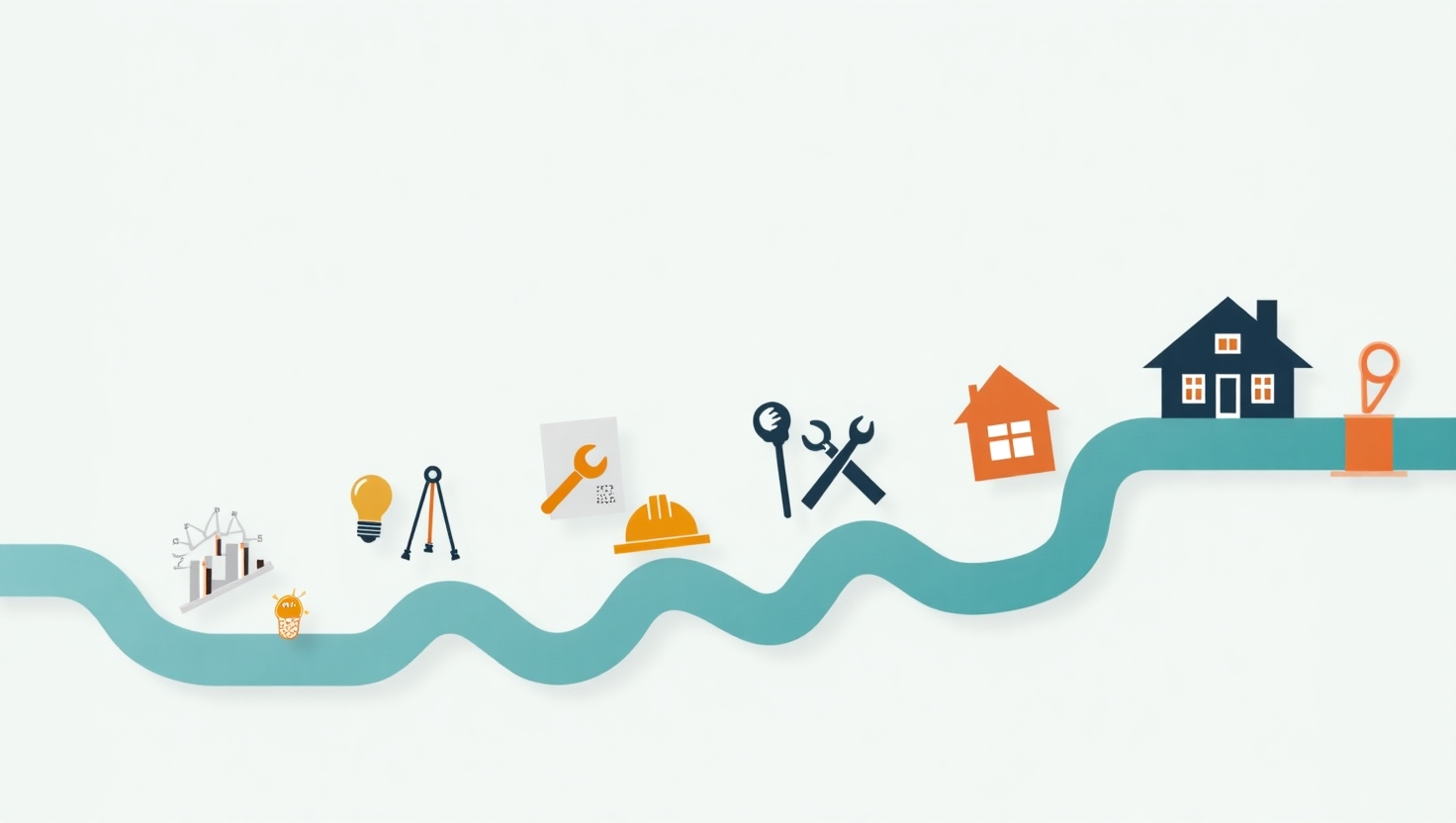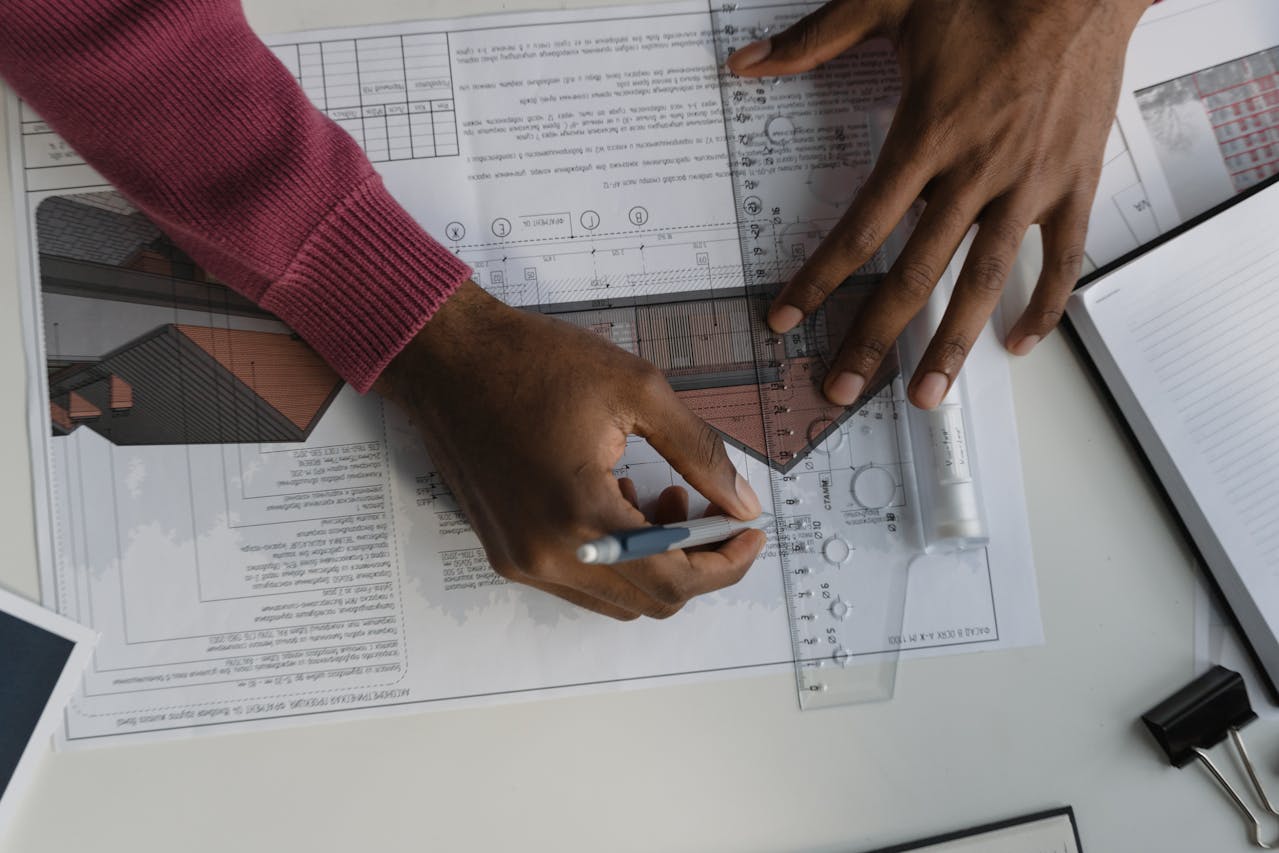Home extension or a new build in the UK is a complicated procedure, full of technical terms and an endless supply of things to do. To a person who does not work in the industry of construction, it may seem like moving through a maze without a map. Luckily, the industry-standard roadmap that aims to introduce structure, clarity, and peace of mind to your project exists, and its name is the RIBA Plan of Work. If you’ve ever found yourself asking, “What are RIBA work stages?”, you’re in the right place. This is a thorough guide that will de-mystify the process leaving you with knowledge and confidence to go ahead with your UK planning project.
Why Understanding the RIBA Work Stages is Crucial for Your Project’s Success
Before we immers ourselves in the details of each step, we need to understand why this framework is so critical. Royal Institute of British Architects (RIBA) Plan of Work is not simply a checklist of procedures, but a strategic plan with substantial advantages to the client. It has evolved and improved throughout the decades and gives an organized approach to the whole process of design and construction, starting with the first spark of inspiration and continuing with the extended usage of the building.
Here’s how understanding the RIBA work stages empowers you:
- Transparency and Communication: There are specific tasks and deliverables at each stage so that everyone is in the loop including your builder and your architect. This is clear and reduces the occurrence of misunderstanding and promotes good communication.
- Budget and Cost Control: The staged process enables cost controls at the milestone points. This translates to a better understanding of what is expected in terms of financial commitments at every stage and thereby avoiding the tendency of budgets to run out of hand.
- Risk Management: The risk involved is that it is easier to identify the risks ahead of time and address them when the project is still in its manageable stages and long before they cause costly problems during the construction process.
- Quality Assurance: RIBA system facilitates high level of design and construction. It makes sure that the critical details are taken into account at the appropriate time, which results in an improved quality of the final building, which really suits your needs.
- A Clear Direction: Finally, the RIBA Plan of Work gives a clear and rational way forward. You will never have to guess what to expect next, what decisions you have to make, and how your project is going to reach its end.
The RIBA Plan of Work: A Stage-by-Stage Breakdown
RIBA Plan of Work 2020 has eight stages, which are enumerated as 0 to 7. Now, let us see what occurs with every step of your project.

Stage 0: Strategic Definition
It is comparable to the dreaming and scheming stage, but in a strategic way. Stage 0 involves the establishment of the basic objectives of a project before any design is done. This is where you make the vision clear as to what your core needs are and the overall feasibility of the vision.
Key Activities:
- Coming up with the first business case or project rationale.
- Making a consideration of the different alternatives to fulfill your needs.
- The evaluation of the risks involved in the project and the total budget of the project.
- Validating that your project is the most appropriate to obtain your strategic objectives.
Stage 1: Preparation and Briefing
Having the strategic direction in place, Stage 1 is aimed at the elaboration of a Project Brief. It is probably one of the most important phases, because at this point the brief becomes the focus of the further design activity. It is a team effort in which you liaise closely with your architect to describe your hopes, needs and limitations.
Key Activities:
- Coming up with a detailed Initial Project Brief that will define your needs, aspirations and quality objectives.
- Undertaking initial feasibility studies and site surveys.
- Establishing the project budget and timeline.
- Assembling the core project team.
H3: Stage 2: Concept Design
Here is where your vision begins to become something with a visual shape. Based on the elaborate brief of Stage 1, the architect will prepare preliminary design ideas. It is a creative stage of excitement in which various architectural concepts are tested. Throughout this stage, the crucial question of “what are RIBA work stages” begins to be answered through practical design application.
Key Activities:
- Designing of preliminary architectural ideas by use of sketches, drawings and 3D models.
- Provide structural design and building service proposals.
- Comparison of the concept designs with the project brief and budget.
- Obtaining an early view of the local planning authority in case this is required.
H3: Stage 3: Spatial Coordination
This phase was previously referred to as Developed Design, and involves taking the agreed on concept and developing it into a more detailed design with a greater level of spatial coordination. Emphasis is put on the fact that all the elements of the design should be designed to collaborate. At the end of this stage, a planning application is usually made to the local authority.
Key Activities:
- Coming up with a co-ordinated and up-to-date design taking into consideration the structural engineers and other consultants.
- Making and filing the formal planning application.
- Revision of costs and project strategies.
- The last stage of ensuring that the design fits together is to finalise the design in three dimensions.
H3: Stage 4: Technical Design
After the planning permission is obtained, it is time to concentrate on technical requirements of the construction process. Stage 4 is the stage when all the detailed architectural and engineering drawings and specifications are prepared so that a contractor will have to build your project. This phase is also important in proving the compliance with UK Building Regulations.
Key Activities:
- Production of detailed technical drawings, specifications and schedules of work.
- Organization of all technical data of design team.
- Filing of a Building Regulations.
- Writing of tender documentation to get the right quotes by builders.

H3: Stage 5: Manufacturing and Construction
This is the phase when your project will finally come out of the paper and into reality. The contractor goes on the ground, and implements the technical designs. The architect or a contract administrator becomes an overseer of the project, making sure that it is built to the specifications, to the desired quality and on time.
Key Activities:
- On-site mobilisation of the contractor.
- Implementation of the project according to technical design information.
- Periodic site visits and meetings to check the progress and quality.
- Sorting out any queries on the site when they come.
H3: Stage 6: Handover
When the construction is about to be finished, Stage 6 is in charge of the hassle free transfer of the finished building to you, the client, by the contractor. This includes extensive check ups to unearth any flaws (snagging) and making sure that you are fully equipped with the documentation you require to manage and look after your new space efficiently.
Key Activities:
- Checking the works and providing a list of any flaws.
- Correction of any defects detected by the contractor.
- The issue of Practical Completion certificate.
- Delivering the building and a building manual with all warranties, certificates and other information about operation.
H3: Stage 7: In Use
The last phase of the RIBA Plan of Work goes beyond a construction process. Stage 7 involves the assessment of the building under use to determine how it performs. The post-occupancy evaluation gives you useful response on all aspects of energy use, user satisfaction, etc. that can be used in subsequent projects to make informed decisions about your building to make sure that it remains useful to your needs.
Key Activities:
- Performance of the building post-occupancy evaluation.
- Comparing the project results with the original brief.
- Giving feedback to the project team.
- Fixing any latent defects which might emerge.
How PlanAdvisor.co.uk Can Guide You Through the RIBA Work Stages
The RIBA work stages see a project through the strategic planning of Stage 0 to the handover of Stage 6 and need knowledge and careful management. We have a team of skilled professionals at PlanAdvisor.co.uk who are quite capable of taking customers through each and every stage of their UK planning projects. We are able to assist you in creating a strong project brief, creating inspiring designs, gaining important planning consents, and managing the technicalities to provide seamless construction process. We have a thorough knowledge of the complexity of every phase, and this is what makes your project a success right in the first day.
Your Dream Project Starts with a Clear Plan
The RIBA Plan of work offers a priceless structure that turns a challenging and usually stressful task into an orderly, controllable, and finally, successful venture. Knowing what RIBA work stages are, you will be more likely to make decisions, manage your budget, and cooperate with your project team in such a way that the final outcome will not only be equal to your expectations but even surpass them.
Ready to take the first step in your UK planning project? Don’t navigate the complexities of the RIBA work stages alone. Book a free, no-obligation consultation with one of our expert planning advisors today. Let us help you turn your vision into a reality.


